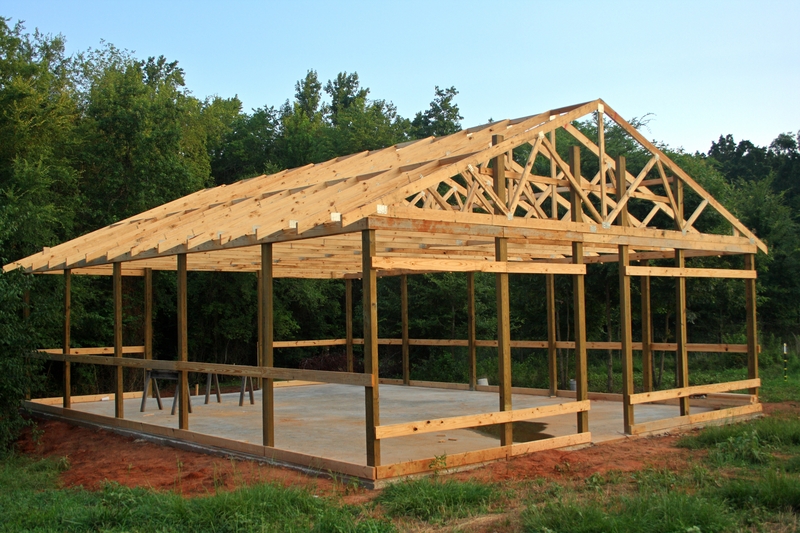
Pole barns, known for their simple construction and affordability, offer an efficient and budget-friendly solution for storage needs. Whether you require space for equipment, vehicles, hay, or other valuable possessions, building a pole barn can be a wise investment. This guide provides a comprehensive overview of the process, from planning to construction, ensuring a successful and cost-effective outcome.
1. Planning and Design:
Define your needs: Determine the size, shape, and features necessary for your specific storage requirements. Consider the dimensions of the items you intend to store, along with potential future growth.
Site assessment: Analyze the chosen location for accessibility, drainage, soil conditions, and proximity to utilities. Ensure compliance with local building codes and zoning regulations.
Budgeting: Establish a realistic budget, factoring in all costs from materials and labor to permits and inspections. Consider the long-term benefits of a well-constructed pole barn, as it can significantly increase property value.
Design and Engineering: Consult with an architect or engineer to create a detailed plan outlining the structure's dimensions, materials, and specifications. This ensures a safe and durable building.
Foundation selection: Decide on the foundation type based on soil conditions and budget. Concrete piers, concrete slabs, or pre-engineered foundation systems are common options.
2. Material Selection and Procurement:
Pole selection: Choose durable and treated wood poles for longevity. Pressure-treated lumber resists rot and insect damage, ensuring long-lasting performance. Consider species like Southern Pine or Douglas Fir for strength.
Roofing and Siding: Select roofing and siding materials that align with your budget and desired aesthetics. Metal roofing offers durability and cost-effectiveness, while wood siding provides a traditional look.
Doors and Windows: Determine the size and type of doors and windows required for access and ventilation. Choose materials that complement the overall design and provide adequate security.
Insulation: Consider adding insulation to the walls and roof for climate control and energy savings. This can significantly impact the cost of heating and cooling, especially in extreme climates.
3. Permitting and Inspections:
Obtain necessary permits: Contact your local building department to obtain the required permits for construction. Ensure your plans comply with all local regulations and safety standards.
Schedule inspections: Follow the local building code requirements for inspections at various stages of construction. This ensures adherence to safety regulations and building codes.
4. Construction Process:
Foundation preparation: Excavate the site and pour the foundation according to the engineer's specifications. Ensure proper drainage and leveling for stability.
Pole erection: Install the treated wooden poles into the prepared foundation. Utilize proper tools and techniques to ensure plumb and level installation.
Framing and Roofing: Install the roof rafters, wall framing, and purlins according to the plan. Ensure proper bracing and connections for stability.
Roofing and Siding Installation: Apply the chosen roofing and siding materials to the completed frame. Follow manufacturer instructions for installation techniques and sealant application.
Finishing touches: Install doors, windows, and any desired accessories. Add finishing touches like paint, trim, and gutters to complete the building's aesthetic.
5. Cost-Saving Tips:
DIY approach: If you possess the skills and tools, consider undertaking some construction tasks yourself to save on labor costs. However, ensure safety and quality are prioritized.
Material sourcing: Explore various suppliers for competitive pricing on materials. Consider using recycled or salvaged materials to reduce costs further.
Seasonal purchases: Take advantage of seasonal sales and discounts on building materials to minimize expenses.
Utilize local resources: Contact local contractors and suppliers for competitive quotes and potentially reduced pricing.
Optimize design: Minimize building size and complexity to reduce material and labor costs.
6. Maintenance and Upkeep:
Regular inspections: Conduct periodic inspections to identify any potential damage or issues. Address these promptly to prevent further deterioration.
Roof maintenance: Maintain the roof's integrity by cleaning debris, inspecting for leaks, and resealing as needed.
Structural integrity: Ensure the pole barn's structural integrity by inspecting the poles, framing, and bracing for any signs of damage or wear.
Pest control: Implement pest control measures to prevent damage from insects and rodents.
Landscaping: Maintain the surrounding area by trimming vegetation and ensuring proper drainage to protect the building.
Conclusion:
Building a pole barn offers a cost-effective and flexible storage solution for various needs. By carefully planning, sourcing materials strategically, and following this comprehensive guide, you can achieve a durable and functional structure that maximizes storage capacity while minimizing expenses. Remember, proper construction techniques, regular maintenance, and a keen eye for detail are essential for ensuring the longevity and value of your pole barn investment.
0 comments:
Post a Comment
Note: Only a member of this blog may post a comment.