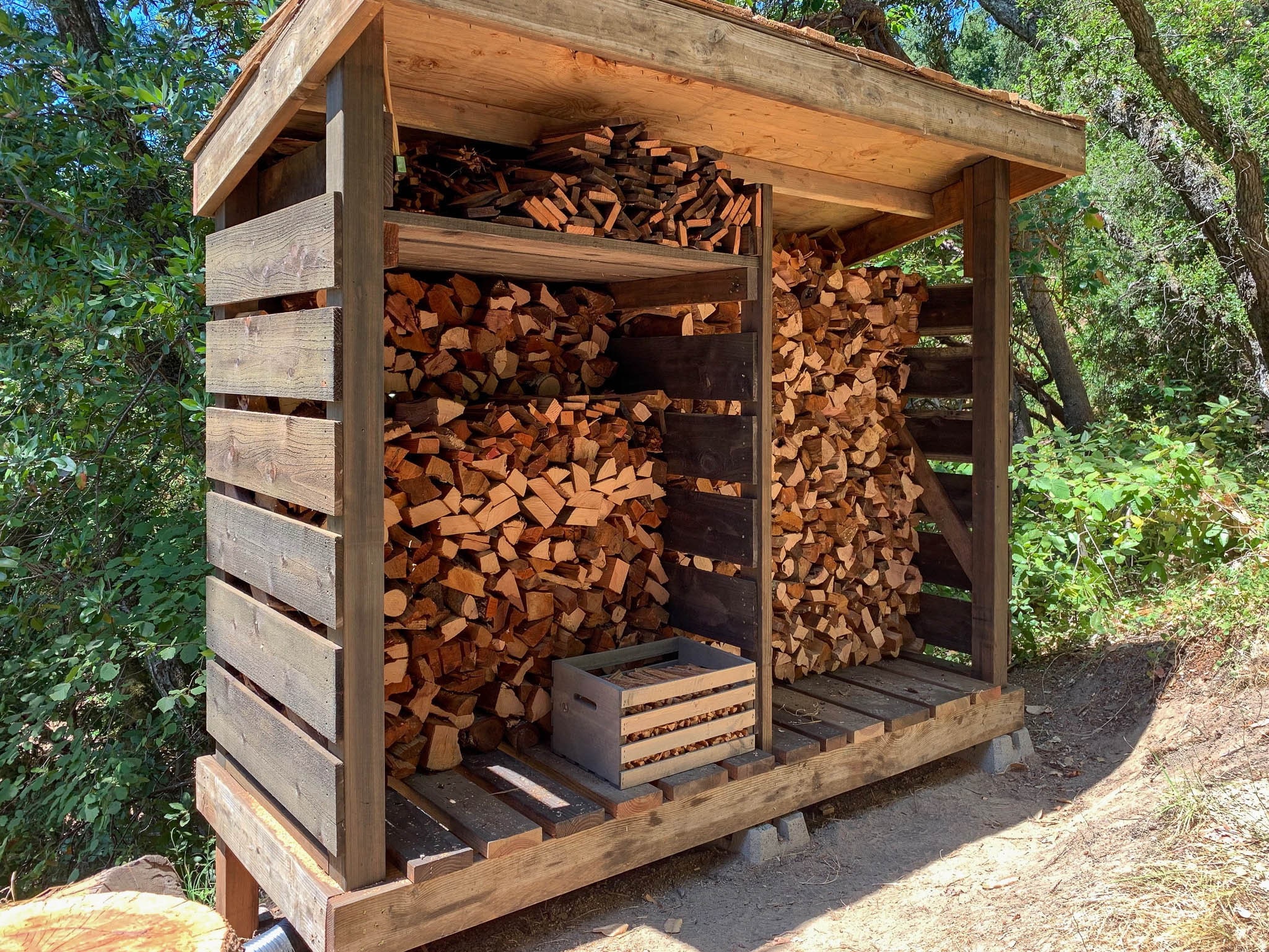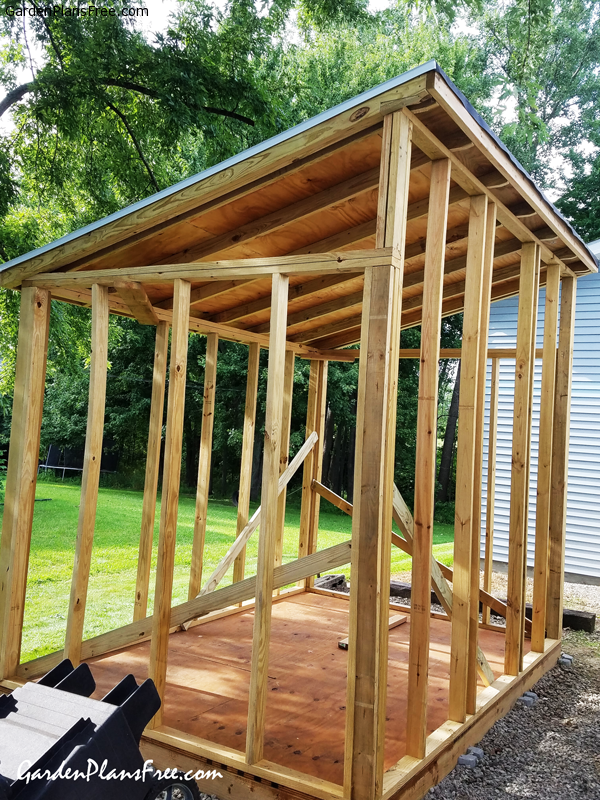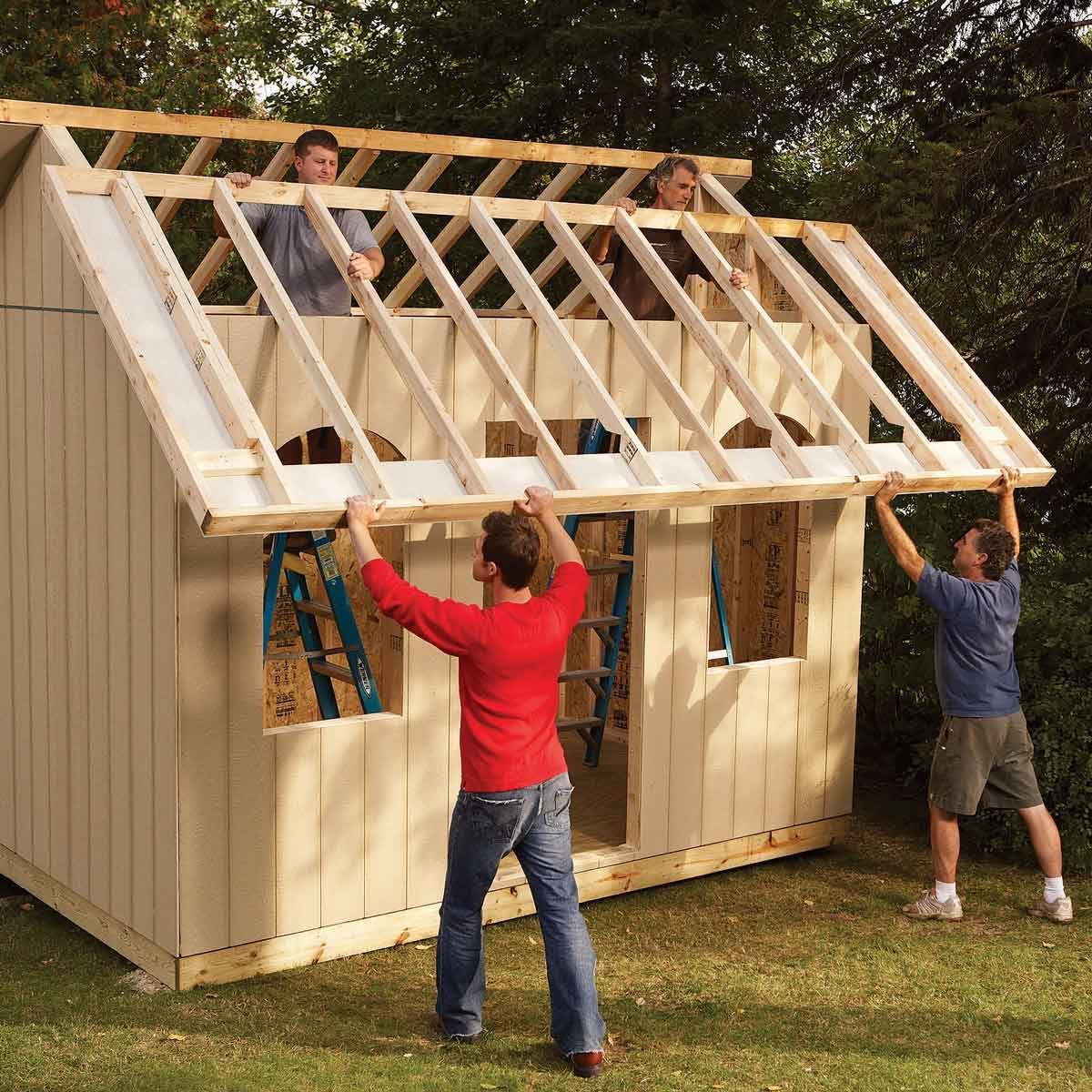Building Your Dream Backyard Loft Shed: A Step-by-Step Guide
So, you're dreaming of a backyard loft shed? Fantastic! Whether you envision a cozy writer's retreat, a super-organized workshop, or just extra storage space, building your own loft shed is a rewarding project. It might seem daunting, but with a little planning and these step-by-step instructions, you'll be sipping coffee on your new loft's balcony in no time (okay, maybe a little longer, but you get the idea!). This guide aims to be your friendly companion throughout the entire process, from initial planning to the final touches.
Phase 1: Planning and Preparation â€" The Foundation of Success
Before you even think about grabbing a hammer, thorough planning is key. This phase is all about making sure you're building the right shed, in the right place, and with the right materials. Trust me, skipping this step will only lead to headaches later on.
1.1 Choosing Your Shed’s Location and Dimensions
First things first: where will your magnificent creation reside? Consider factors like sunlight, access to utilities (if needed), proximity to your house, and local building codes. You'll need enough space for the shed itself, plus room to work around it during construction. Then, decide on the dimensions. Think about how much space you actually need. Bigger isn't always better â€" a smaller, well-designed shed is easier to build and maintain.
1.2 Obtaining Necessary Permits and Approvals
This is crucial! Check with your local council or homeowner's association about building permits and regulations. Ignoring this step can result in hefty fines or even having to demolish your hard work. It's always better to be safe than sorry! This usually involves submitting plans outlining the dimensions, materials, and location of your shed.
1.3 Gathering Your Materials and Tools
This is where the fun (and possibly slightly overwhelming) part begins! Create a detailed materials list. You'll need lumber (pressure-treated for the base, regular for the framing), roofing materials (shingles, metal, or something else entirely â€" get creative!), fasteners (nails, screws), insulation (if you want a cozy interior), and anything specific to your loft design (loft flooring, railing materials, etc.). For tools, you'll likely need a circular saw, a drill, a level, measuring tape, a hammer, and safety gear (safety glasses, gloves, etc.).
Phase 2: Construction â€" Building the Base and Frame
Now comes the satisfying part â€" putting your plans into action! This stage focuses on constructing the sturdy foundation for your shed.
2.1 Creating a Level Foundation
A level foundation is paramount. Use concrete blocks, pressure-treated lumber, or even a concrete slab depending on your budget and the ground conditions. Make sure the base is perfectly level using a spirit level â€" this will prevent problems later on. Don't rush this stage!
2.2 Framing the Walls and Floor
This involves building the skeletal structure of your shed. Use pressure-treated lumber for the floor joists and wall studs, ensuring they're properly spaced and secured. Squareness is important here; use your measuring tape and level frequently. If your loft is going to be a significant part of the shed’s height, plan your frame to support this weight.
2.3 Installing the Roof
The roof is another critical element, offering protection from the elements. Choose your roofing material (shingles, metal, etc.) and follow the manufacturer's instructions carefully. Ensure the roof has a sufficient slope to allow for proper water drainage. This step might require an extra pair of hands for safety and efficiency.
Phase 3: Building the Loft â€" Adding That Special Touch
Now for the exciting part â€" creating your loft! This section will focus on designing and building the loft area.
3.1 Designing the Loft Structure
Decide on the loft's size and placement within the shed. Consider the weight capacity of the framing you've already installed, ensuring it can support the loft and any items you intend to store there. Sketch out your plans, considering access (stairs or ladder) and safety features (rails).
3.2 Building and Securing the Loft Floor
Using sturdy lumber, build the loft floor, ensuring it's securely attached to the shed's framing. Proper support is essential to prevent sagging. You might need to add extra support beams depending on the size and planned use of your loft.
3.3 Adding Safety Features (Rails and Stairs)
Safety is paramount! Install sturdy rails around the loft to prevent falls. Choose materials that are both durable and aesthetically pleasing. Consider whether you'll use a ladder or build stairs for accessing the loft, planning accordingly for the extra space and structural support required.
Phase 4: Finishing Touches â€" Adding the Finishing Flourishes
You’re in the home stretch! This is where your shed transforms from a structure into a beautiful and functional space.
4.1 Siding and Exterior Finishing
Choose your siding material (wood, vinyl, metal, etc.) and install it, ensuring a clean and weatherproof finish. This is where you can add personal touches to your shed’s exterior.
4.2 Interior Finishing and Insulation
If you want a warm and cozy interior, now’s the time to add insulation. Follow the instructions for your chosen insulation material. You can then add drywall, paint, or other interior finishes to complete the look. This is your chance to make the space truly your own!
4.3 Adding Doors and Windows
Finally, install your doors and windows, ensuring they're properly sealed and secure. Consider adding extra ventilation if needed, especially if you'll be using the shed for activities that generate heat or moisture.
Frequently Asked Questions
Q: How long does it take to build a loft shed?
A: This depends on your experience, the size of the shed, and the complexity of the loft design. It can range from a weekend project for a small simple shed to several weeks for a larger, more complex one.
Q: How much does it cost to build a loft shed?
A: Costs vary significantly based on the size, materials used, and the complexity of the design. Plan for a budget that covers all materials, tools, and any necessary permits.
Q: Do I need any special skills to build a loft shed?
A: Basic carpentry skills are helpful. If you're unsure about any aspect, don't hesitate to seek advice from experienced builders or consult online tutorials.
Q: What about safety precautions?
A: Safety is paramount! Always wear appropriate safety gear (safety glasses, gloves, etc.), use caution when operating power tools, and follow proper lifting techniques. If you are unsure about a step, don't hesitate to seek assistance.
Q: Can I build a loft shed without prior experience?
A: Absolutely! While experience helps, many people successfully build their first loft shed with careful planning, step-by-step instructions, and a willingness to learn. Take your time, don't be afraid to ask for help, and enjoy the process!
Building your own backyard loft shed is a fantastic project. Remember to take your time, enjoy the process, and don’t be afraid to get creative and make it your own. Happy building!






